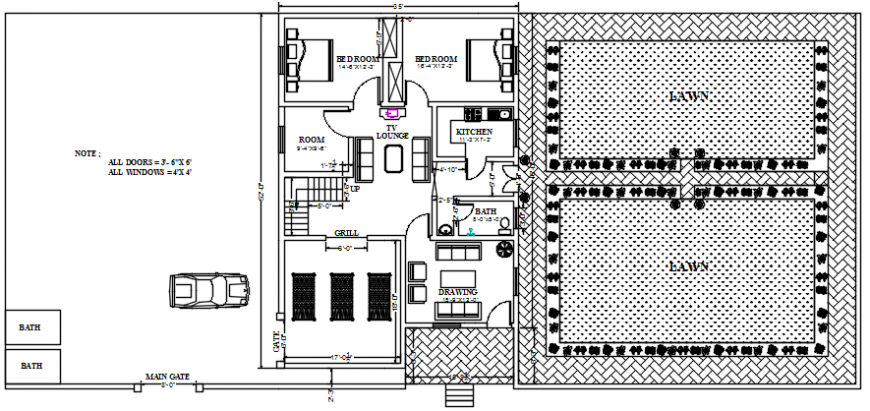House plan with lawn and parking in AutoCAD file
Description
House plan with lawn and parking in AutoCAD file include detail of road area main entrance with parking area and door and bedroom kitchen and washing area hall and wall in plan with other floor plan with lawn area in view.
Uploaded by:
Eiz
Luna
